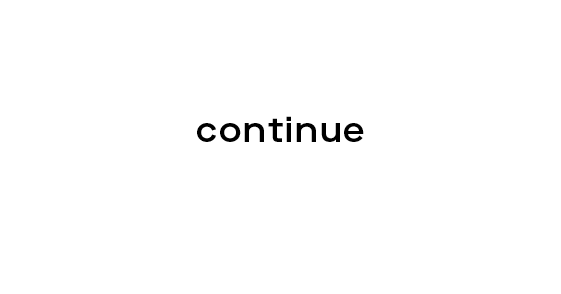Twenty Five Grenfell fronts Adelaide’s key East-West Boulevard, in the heart of the traditional Adelaide CBD.
The building’s prime location boasts close proximity to Adelaide’s major retail precincts including Rundle Mall for shopping, and Leigh and Peel Streets for a variety of bar and dining options, as well as key public transport connections, bikeways and additional car parking.
Twenty Five Grenfell provides a variety of shared amenities and services including market-leading end-of-trip facilities, gym, saunas, bookable meeting rooms, a vibrant café, a variety of on-site retail and full-time on-site concierge.
View IMCurrent leasing opportunities
| SUITE/LEVEL | AREA (SQM) | RENT (PER SQM P.A. + GST) | TIMING | COMMENT | FLOORPLAN |
|---|---|---|---|---|---|
| Plaza T2 | 107 sqm total (retail size71sqm and Mezzanine 31smq) | POA | Immediate | Located at the base of the building, the tenancy offers direct exposure to one of the CBD’s busiest pedestrian crossing and corridor through to Rundle Mall. The tenancy has a modern glass design with full height glazing and benefits from a corner position fronting Grenfell Street. | View floor plan |
| Plaza T4 | ~52 | POA | Immediate | Nestled in the heart of the commercial precinct of the city, the tenancy is located at the base of the building. The lower ground plaza is current home to 3 great food and beverage operations. The tenancy would suit a retails or service provider. | View floor plan |
| Suite 12.04 | 243 | POA | January 2026 | New fit out to feature a wating room/welcome area, a kitchen and breakout space, a boardroom, a meeting room and 2 quiet rooms, 26 workstations. | View concept plan |
| Level 13 | 1,046.5 | POA | UNDER OFFER | New fit out to feature a reception area,96 workstations, 1 quiet space, 4 private offices, a shared zone with 1 boardroom and 7 meeting rooms, 5 collaboration areas and a kitchen breakout space | View suite details |
| Level 15 | 1,077 | POA | Immediate | Existing fit out in place. | N/A |
| Level 16 | 1,077 | POA | Immediate | Cold shell condition. | N/A |
| Suite 19.03 | 213 | POA | February 2026 | Existing fit out includes a reception area, 11 workstations, one private office, a 12-person boardroom, a 4-person meeting room, a breakout/kitchen space, an entry/waiting/collaboration zone, and utility/comms room. | View floor plan |
Tenant incentives negotiable.
Figures exclude GST or government levies. Areas are indicative only.
Contact
| Centuria | David Schmidt-Lindner T: (02) 8923 8954 M: 0415 447 653 E: david.schmidt-lindner@centuria.com.au | |
| JLL
| Tom Budarick M: 0433 691 974 E: tom.budarick@ap.jll.com | James Parkyn M: 0400 516 255 E: james.parkyn@ap.jll.com |
| Knight Frank | Rory Dyus M: 0422 952 519 E: rory.dyus@au.knightfrank.com | Martin Potter M: 0411 105 856 E: martin.potter@au.knightfrank.com |
